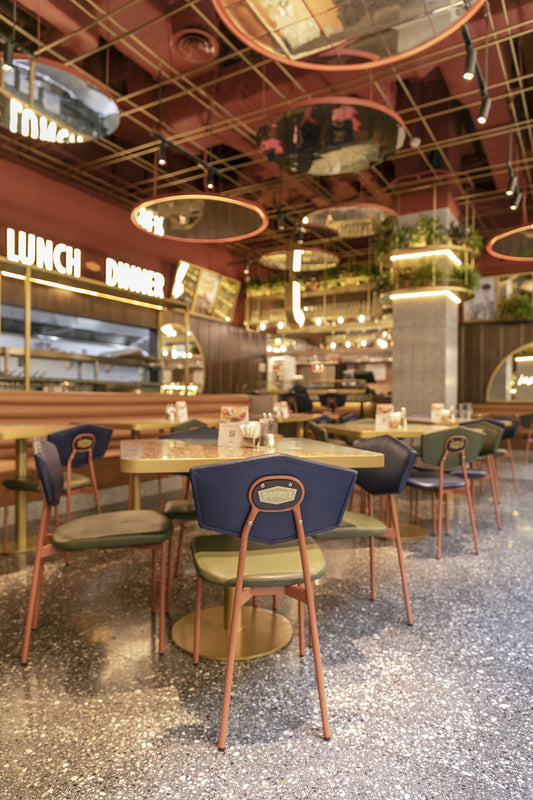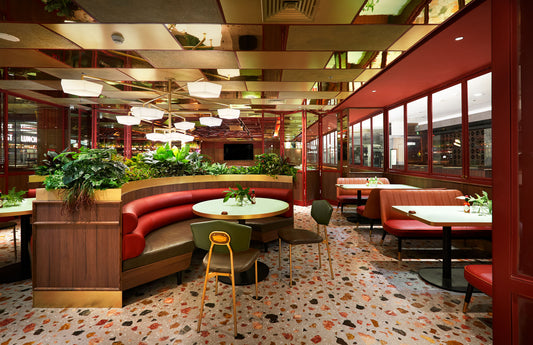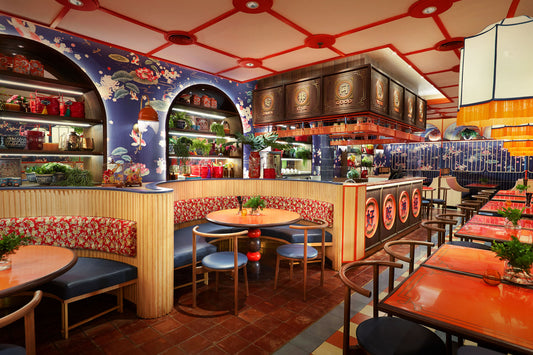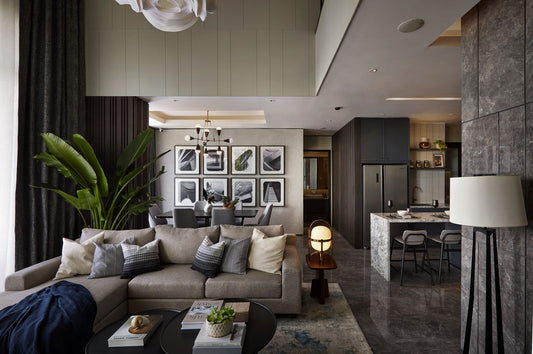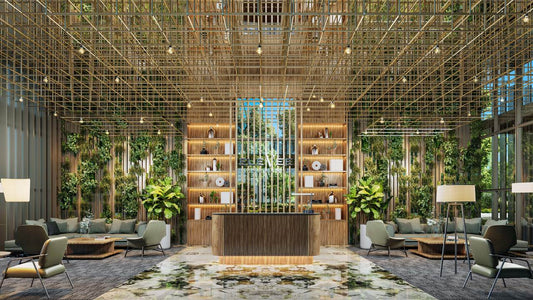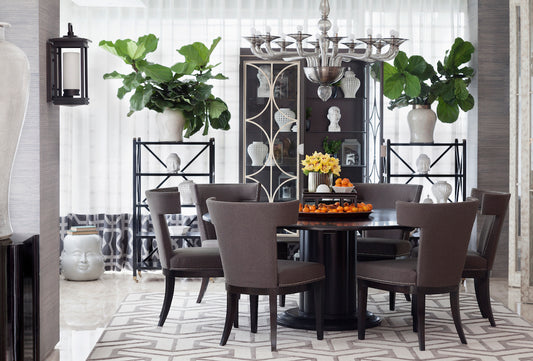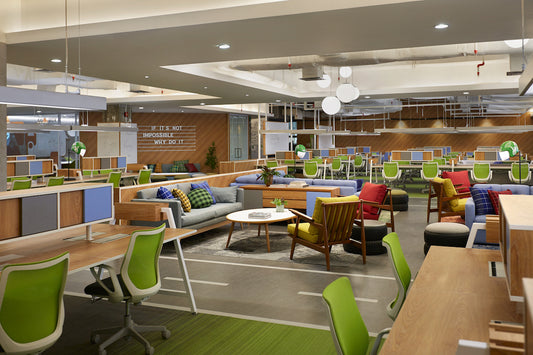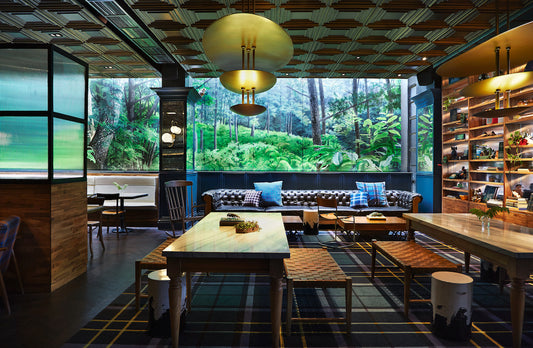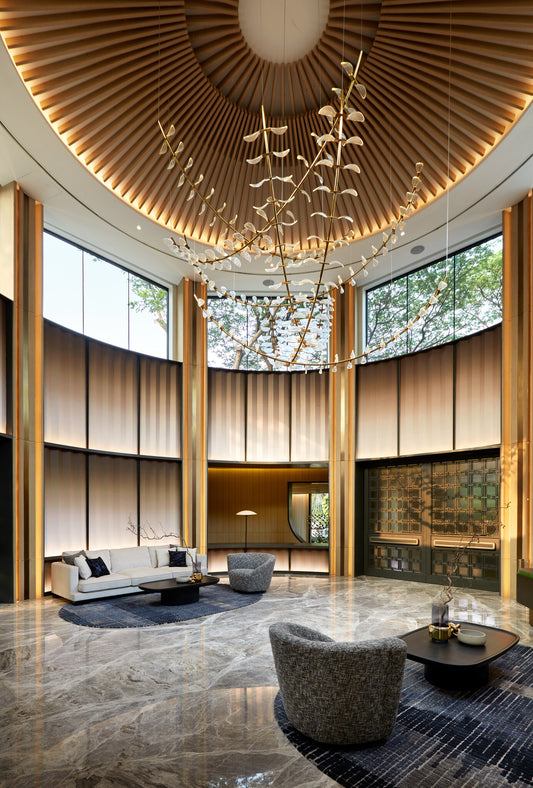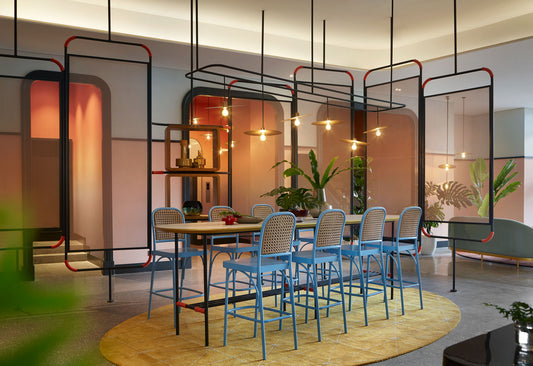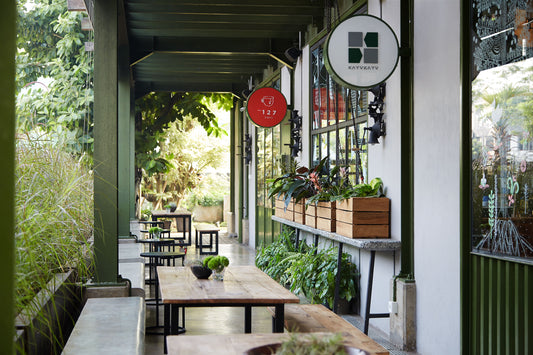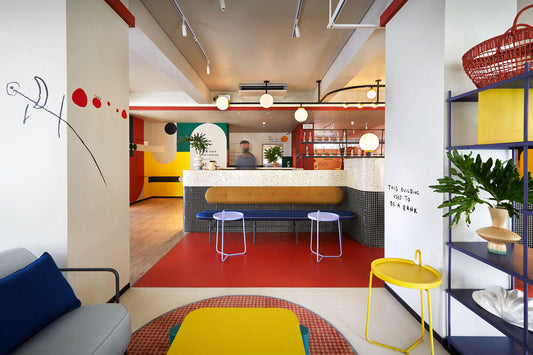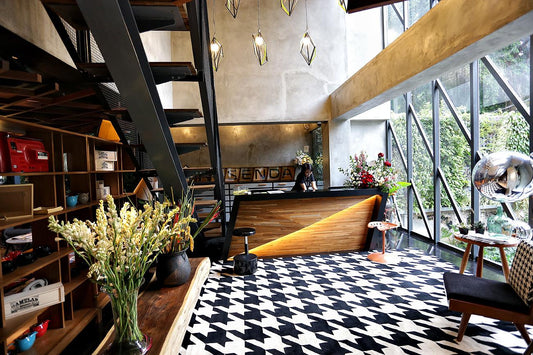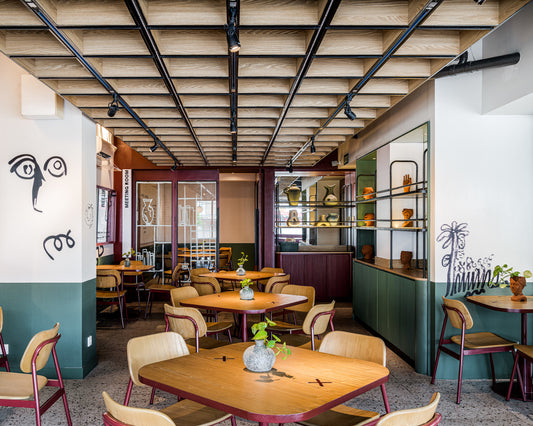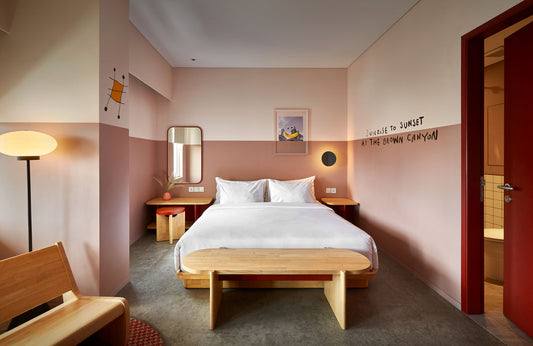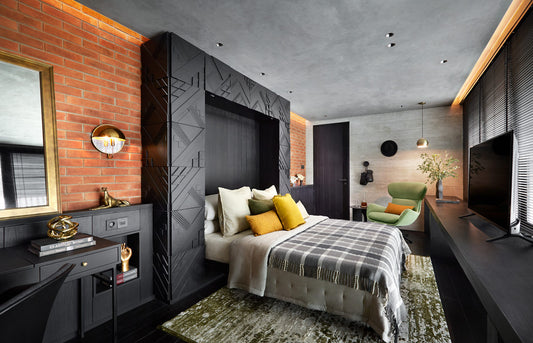Collection: PRODUCTS
-
Bar/Cafe/Restaurant
Denny's Restaurant Kokas
A quirky take on a traditional diner, that is Denny’s, that sets a different standard to other location worldwide.
Regular price Rp 0,00 IDRRegular priceUnit price / per -
Bar/Cafe/Restaurant
Denny's Restaurant Sency
A quirky take on a traditional diner, that is Denny’s, that sets a different standard to other location worldwide
Regular price Rp 0,00 IDRRegular priceUnit price / per -
Bar/Cafe/Restaurant
Dimsum Go
The tradition of eating dim sum goes way back to the early Chinese dynasty. It has become a ritual throughout China and other countries, served alongside with tea. Considered as snacks at first, dim sum eventually became an all -day meal. The design is inspired from the blend of culture and era, infusing traditional style of dim sum places in China and Hong Kong with some modern touched throughout the colour palette and interior finished. As dim sum is considered as a casual dining experience, the interior layout is designed to evoke a buzzing atmosphere of a dim sum restaurant. Inspired by the traditional moon gate in Chinese architecture and Chinese coins, we use circular shapes and arches througout the space, but applying it in a modern way. Infusing traditional Chinese details into the modern interior can really change the look of the restaurant. Using patterned tiles, playing with colour combination, materials and accessories can elevate the quirkiness of the restaurant’s character.
Regular price Rp 0,00 IDRRegular priceUnit price / per -
Marketing Gallery/Show Unit
ELEVEE
Elevee Apartment Complex is located in the center of Alam Sutera with easy access to tolls and shopping malls. It is considered the heart of Alam Sutera. Elevee Apartment is comprised of six towers and housing 1,560 apartments ranging from 2 bedrooms, 3 bedrooms and penthouse units. In the heart of this giant complex runs a green strip of park which will have pedestrian walkway linking the mall, retail and the park with the apartments. Taking into the concept of the greeneries, recreate a feel of walking along an Alameda within the apartment. Lush potted plants are used to adorn the marketing gallery to mimic the future development. Each Show Unit is done to showcase the personalities of potential buyers, from an eclectic scandinavian design, a modern classic look and a posh contemporary penthouse that will overlook the park.
Regular price Rp 0,00 IDRRegular priceUnit price / per -
Marketing Gallery/Show Unit
ELEVEE Apartment Lobby
A visualization image for Elevee Apartment Lobby located in Alam Sutera. The lobby stands in two different kind of environments. Similar to stones resting and responding to nature, we also want to make the building grow and develop into the nature, by introducing elements of nature from the outside into the interior.
Regular price Rp 0,00 IDRRegular priceUnit price / per -
Showcase
Elite CNY 2014
In celebration of Chinese New Year, Elite Grahacipta collaborates with Domisilium Studio to transform their showroom in Kebayoran Baru for the Year of the Horse. Collaborating with Eschol Gardening & Landscaping, Domisilium Studio sets the rooms and tables setting for Elite’s showroom. Using accent colours and patterns, the rooms represent modern glamour and masculinity. With De Gournay wall coverings and Baccarat chandeliers, the beauty of each products were highlighted in settings such as living room with a fireplace, dining room and bedroom.
Regular price Rp 0,00 IDRRegular priceUnit price / per -
Office
Go-Jek Headquarter
Go-Jek Headquarter is located in Pasaraya Blok M Mall. This office could accommodate up to ± 840 employees. The design concept for Go-Jek office is to reflect Go-Jek as the pioneer of online transportation in Indonesia. They are a big, young, and dynamic corporate. So we create a big open space as their working spaces with small discussion areas that are connected with pathways that look like road on the streets. To show Go-Jek as an Indonesian company, we use bricks and woods as the main materials. These materials are complemented with green as the company signature colour combined with other bright colours to show its youthfulness.
Regular price Rp 0,00 IDRRegular priceUnit price / per -
Bar/Cafe/Restaurant
Gormeteria
Winner of KOHLER Bold Design Award 2018 in Leisure Category Strategically located in the heart of Bandung, Indonesia – Gormeteria restaurant officially opened its door on 5 December 2016. The name Gormeteria is derived from a combination of the words “gorilla”, “gourmet”, and “cafeteria”. As a nod to the owner’s favorite animal, gorilla is used as the mascot of the restaurant. The 425 square-meter restaurant aims to offer high-quality cuisine in a hip yet familial and welcoming setting. Inspired by London eateries and pubs, the owner wants to recreate a similar dining experience, infused with a local twist.
Regular price Rp 0,00 IDRRegular priceUnit price / per -
Marketing Gallery/Show Unit
Gramercy Marketing Gallery
The Gramercy residential cluster is the newest prestigious housing development project by Alam Sutera Group. With its prime location in the center of Alam Sutera area, it offers easy access to various amenities and facilities. The Marketing Gallery for The Gramercy is housed in a previously unutilized transitional space in Alam Sutera Sports Center. The interior design concept for the marketing gallery is centered around creating an immersive and aspirational experience for visitors. It combines modern elegance with a touch of nature-inspired elements to evoke a sense of tranquility and luxury. The overall ambiance is designed to inspire visitors, allowing them to envision their future life in this exceptional residential community. Upon entering the marketing gallery, guests are welcomed by a spacious lobby with a double-height ceiling. The lobby features luxurious marble flooring and a stunning suspended lighting installation. Additionally, visitors can view a house maquette in this area. Moving further into the gallery, visitors descend a flight of stairs leading to an open kitchen with dining and living areas on either side. The open dining and living areas have large glass openings that provide views of the outdoor deck and the lush green surroundings, creating a seamless connection between indoor and outdoor spaces.
Regular price Rp 0,00 IDRRegular priceUnit price / per -
Hotel & Resorts
Hotel Ibis Styles Tanah Abang
Ranked as top 10 unique ibis style around the world, this hotel was inspired by the colorful pasar Tanah Abang. In close proximity of the robust market and train station, it has become a shopping central for Jakarta and it’s surrounding area.
Regular price Rp 0,00 IDRRegular priceUnit price / per -
Bar/Cafe/Restaurant
Kayu Kayu
Located in Alam Sutera, a suburban area outside of Jakarta, Indonesia, Kayu Kayu is a family-friendly restaurant with an aim to bring people closer to nature. This is evident from the lush indoor plants and relaxing sound of trickling water that fills the atmosphere. Through this project, the client wants to elevate the dining experience of Indonesian cuisine by serving hearty, down-to-earth dishes in a relaxed and pleasurable setting. We design the restaurant with the spirit of family celebration in mind – vibrant, warm, and inviting, much like Indonesian cuisine that is colorful and intense in flavor. The name “Kayu Kayu” literally translates to “Wood-Wood”, so it comes as no surprise that wood would be the main material that we elevate into various forms of interior elements.
Regular price Rp 0,00 IDRRegular priceUnit price / per -
Bar/Cafe/Restaurant
Kobi Brewery
Located in the historical Old Town of Semarang this property is inspired by the Joan Miró Museum by bringing elements of whimsy inside the hotel by implementing color blocking in both interior elements as well as furniture selection.
Regular price Rp 0,00 IDRRegular priceUnit price / per -
Hotel & Resorts
Kotta Go Hotel Yogyakarta
KOTTA Go Yogyakarta is part of the KOTTA Hotel Group, a new hospitality brand that reimagines city hotels with a youthful, playful spirit. Situated in the heart of Yogyakarta, this renovation project caters to short getaways, staycations, and business travelers seeking a memorable yet accessible experience. At the core of the design brief was a balance: practical and budget-efficient, but also vibrant, distinctive, and appealing to a younger market. Our approach embraced bold graphic gestures applied with simple, accessible materials such as painted surfaces, HPL, and Oracal wall stickers. A defining element of the project is the use of Terracotta Red as the accent color. Chosen not only for its warmth, the color carries symbolic depth—conveying stability, grounding, comfort, and a connection to timeless craftsmanship—values that resonate with the KOTTA Go brand philosophy. We collaborated with Droite Studio, who developed the hotel’s branding and the whimsical doodles that animate its spaces. These doodles are not merely decorative; they narrate Yogyakarta’s scenery and culture, embedding a sense of place into the guest experience. Each KOTTA property will carry its own doodle story, inspired by local folk tales and traditions, ensuring a unique identity while keeping the brand cohesive. Our scope also extended to the hotel façade, which was designed as a head-turner in the city center—bold and approachable, echoing the energy of the interiors. KOTTA Go Yogyakarta is more than a renovation project; it is an exercise in narrative-driven design, where color, graphics, and local storytelling come together to craft a hospitality experience that is both contemporary and rooted in place.
Regular price Rp 0,00 IDRRegular priceUnit price / per -
Hotel & Resorts
Kotta Hotel Semarang
Located in the historical Old Town of Semarang, this property is inspired by the Joan Miró Museum by bringing elements of whimsy inside the hotel by implementing color blocking in both interior elements as well as furniture selection.
Regular price Rp 0,00 IDRRegular priceUnit price / per -
Marketing Gallery/Show Unit
Lippo SOHO Flexspace
Taking inspiration from the architecture in SoHo, NY, where industrial style manufacturing buildings were repurposed and reinvented into residential space by artisans during the urban deindustrialization era. Selection of finishes, furnishings, and décor are finely curated for the persona, juxtaposing rustic, almost raw-like architectural material with softer furnishings and décor, resulting in a very personal, artsy, yet effective space. Utilizing multifunctional furniture design to enable flexibility inside a limited unit space; transforming a workspace during the day into a bedroom at night.
Regular price Rp 0,00 IDRRegular priceUnit price / per

