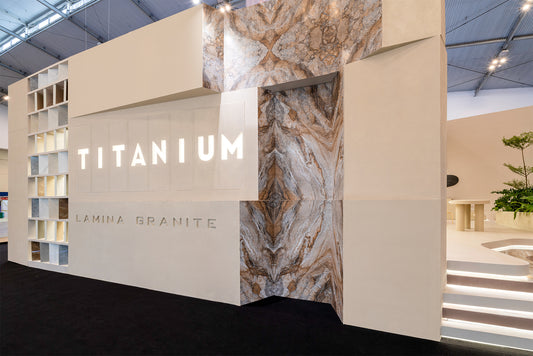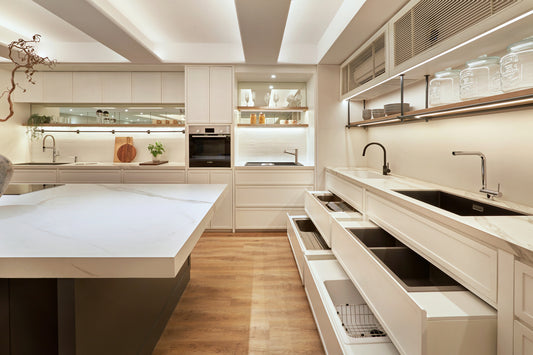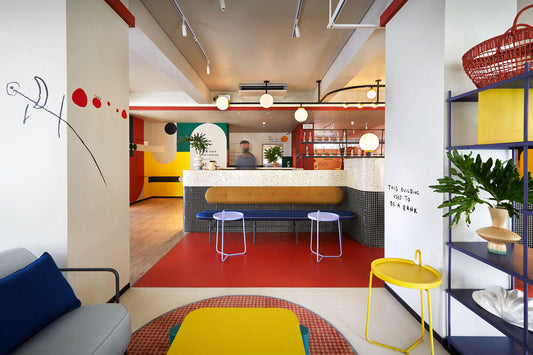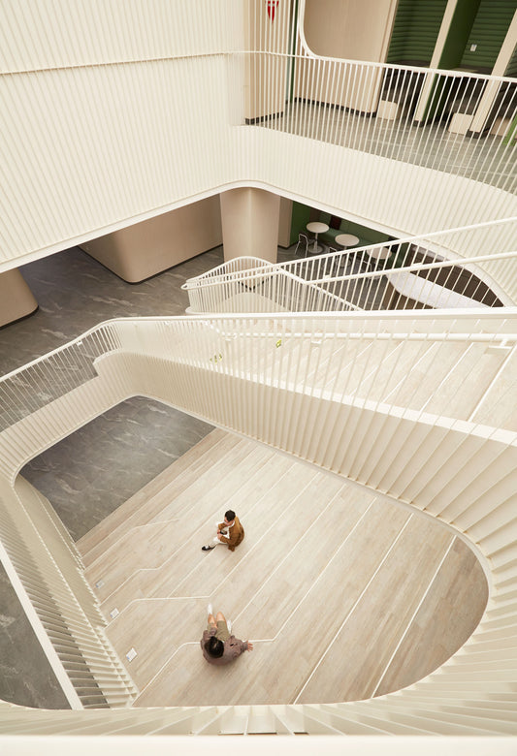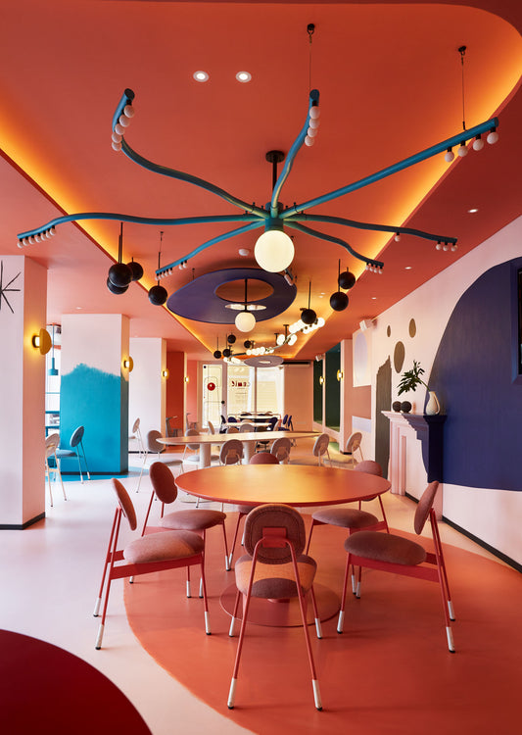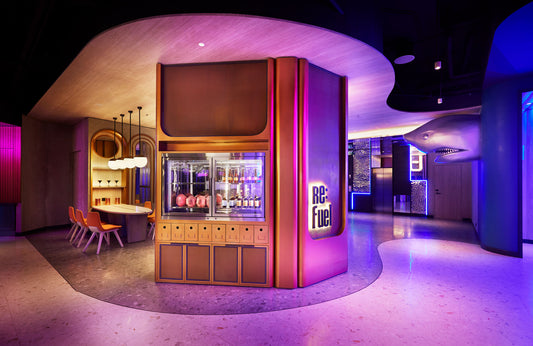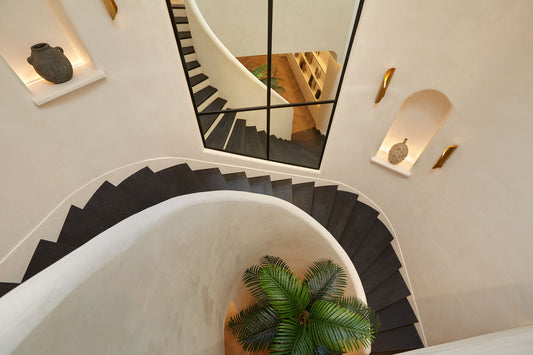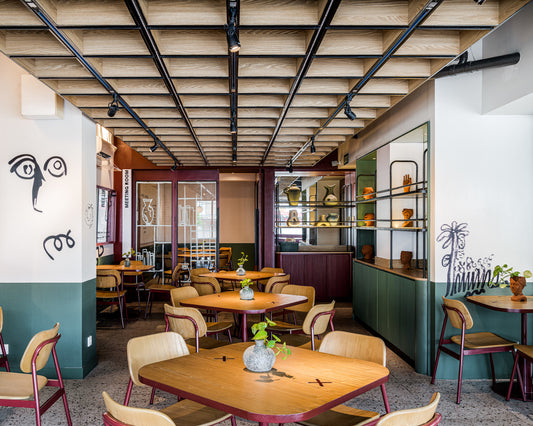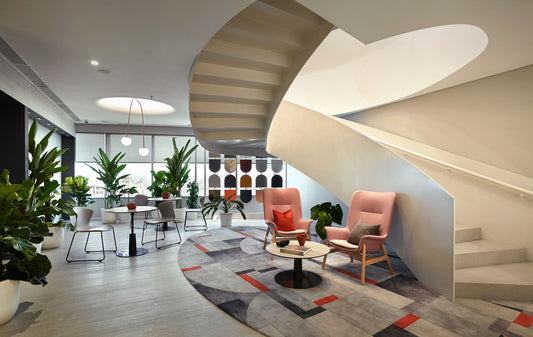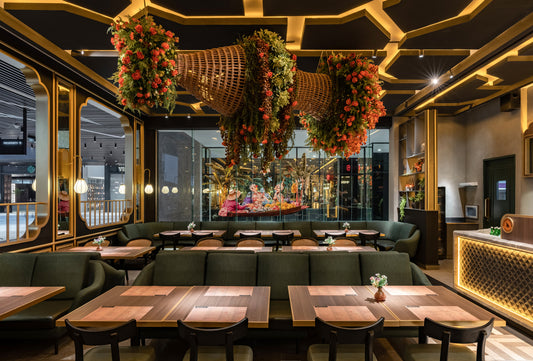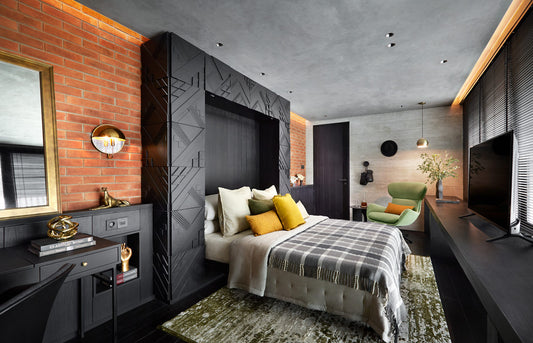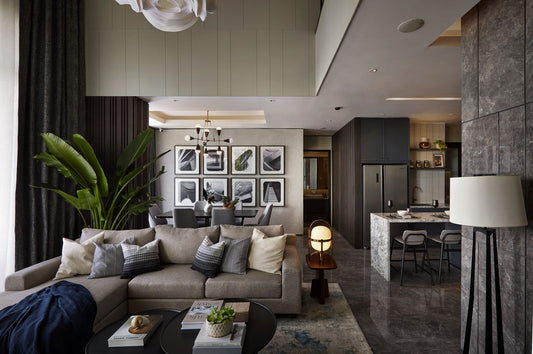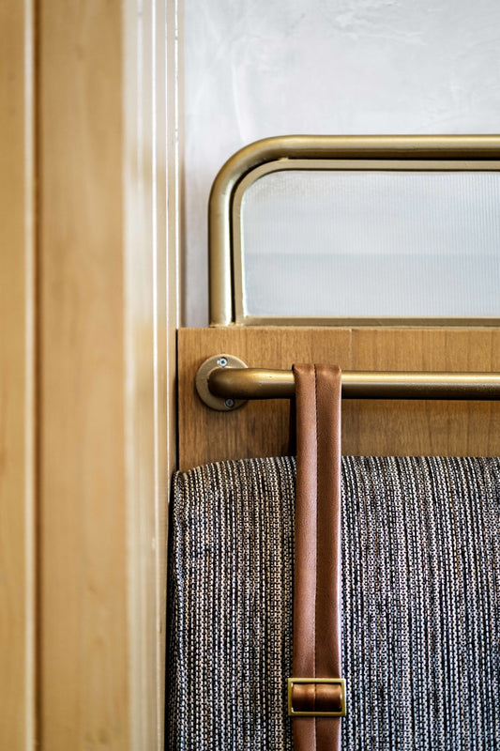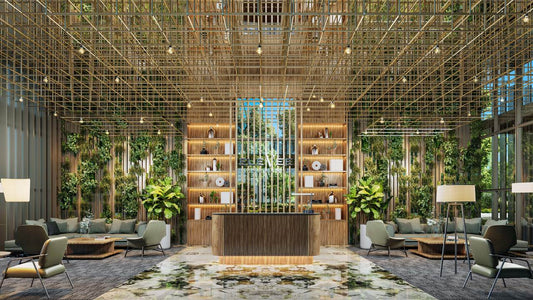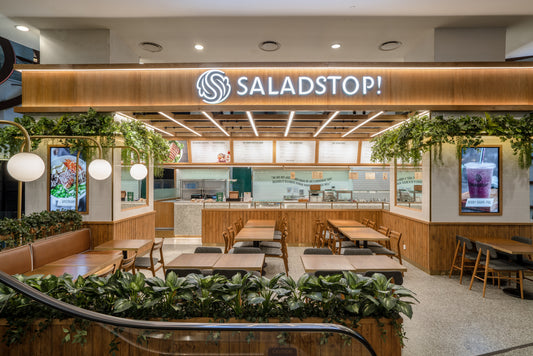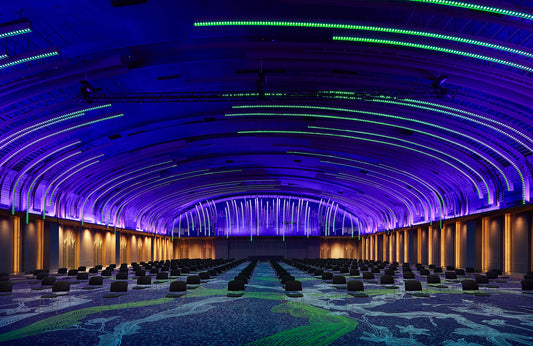Collection: PROJECTS
-
Showcase
Titanium - Indo Build Tech 2022
With the intention to solidify their presence in the market, Titanium aimed to create a grand and elegant booth with a different approach for the 21st Indonesia Building Technology Expo. We played around with the core idea of their products, artificial granite tiles that aims to be an alternative to natural stones, and came up with the idea of making an artificial marble quarry with a carved out surface, elegantly revealing and displaying their products for visitors to interact with, while at the same time elevating their sister-brand’s position in the market, Infiniti Granite Tile and Platinum Ceramics. Titanium won Best Booth for Product Application, and Best Brand for Applied Natural Stone in this year’s IBT expo.
Regular price Rp 0,00 IDRRegular priceUnit price / per -
Retails/Showroom
Blanco Showroom
Blanco products takes centerstage in this cozy space within the Open Door complex, letting users experience Blanco’s remarkable products prior to placing them in their own homes.
Regular price Rp 0,00 IDRRegular priceUnit price / per -
Bar/Cafe/Restaurant
Kobi Brewery
Located in the historical Old Town of Semarang this property is inspired by the Joan Miró Museum by bringing elements of whimsy inside the hotel by implementing color blocking in both interior elements as well as furniture selection.
Regular price Rp 0,00 IDRRegular priceUnit price / per -
Office
Vivere Headquarter
Located on the 9th, 10th and 11th floor of South 78 building, an office that addresses issue to a new way of working admist the pandemic. Taking from the company’s identity, the office would be a new home of Vivere Group. To celebrate the company’s mission to improve the quality of life, we brings fluidity and growth as main concept. With organic space planning and no harsh edge, we want to exhance movement & free form. To represent refreshment & growth, we symbolize it with green color as main accent, beside burgundy as branding color. With this concept, we hope that Vivere Group will be able to improve continuously in the future.
Regular price Rp 0,00 IDRRegular priceUnit price / per -
Bar/Cafe/Restaurant
Cemil Dining
Located in the historical Old Town of Semarang this property is inspired by the Joan Miró Museum by bringing elements of whimsy inside the hotel by implementing color blocking in both interior elements as well as furniture selection.
Regular price Rp 0,00 IDRRegular priceUnit price / per -
Hotel & Resorts
Aloft Hotel Kuta Beachwalk
Located very close to the Kuta shoreline, Aloft Kuta Beachwalk would be the perfect lodging spot for beachgoers and surfers, locals and tourists alike. Having the target market in our mind, our inspiration for the hotel design comes from the local Kuta scene itself. Surfers crashing the wave, the lively beach crowd, the local artisans and craftsmen, all inspires us to create a bold and contemporary hotel that matches with the upbeat Aloft spirit, yet still very proudly Balinese.
Regular price Rp 0,00 IDRRegular priceUnit price / per -
Retails/Showroom
Beranda Living Showroom
Beranda Living Showroom was envisioned as a space where simplicity and coziness meet modern design. Softer lines shape the interiors, complemented by a refined neutral palette that serves as the perfect canvas for Beranda’s multifaceted collection. Upon entering, guests are welcomed into a warm, residential-inspired living area and a stylish pantry that highlight Beranda’s furniture in a natural setting. Abundant daylight filters through the space, creating a soft, sunlit glow throughout the day. At the heart of the showroom stands our favorite feature—the cascading spiral staircase. With its elegant curves, subtle niches, and black wooden steps, it offers a sculptural yet understated statement. The second floor was designed as a retreat where clients can unwind, linger, and truly enjoy their time in the showroom.
Regular price Rp 0,00 IDRRegular priceUnit price / per -
Hotel & Resorts
Kotta Go Hotel Yogyakarta
KOTTA Go Yogyakarta is part of the KOTTA Hotel Group, a new hospitality brand that reimagines city hotels with a youthful, playful spirit. Situated in the heart of Yogyakarta, this renovation project caters to short getaways, staycations, and business travelers seeking a memorable yet accessible experience. At the core of the design brief was a balance: practical and budget-efficient, but also vibrant, distinctive, and appealing to a younger market. Our approach embraced bold graphic gestures applied with simple, accessible materials such as painted surfaces, HPL, and Oracal wall stickers. A defining element of the project is the use of Terracotta Red as the accent color. Chosen not only for its warmth, the color carries symbolic depth—conveying stability, grounding, comfort, and a connection to timeless craftsmanship—values that resonate with the KOTTA Go brand philosophy. We collaborated with Droite Studio, who developed the hotel’s branding and the whimsical doodles that animate its spaces. These doodles are not merely decorative; they narrate Yogyakarta’s scenery and culture, embedding a sense of place into the guest experience. Each KOTTA property will carry its own doodle story, inspired by local folk tales and traditions, ensuring a unique identity while keeping the brand cohesive. Our scope also extended to the hotel façade, which was designed as a head-turner in the city center—bold and approachable, echoing the energy of the interiors. KOTTA Go Yogyakarta is more than a renovation project; it is an exercise in narrative-driven design, where color, graphics, and local storytelling come together to craft a hospitality experience that is both contemporary and rooted in place.
Regular price Rp 0,00 IDRRegular priceUnit price / per -
Office
TACO Headquarter
Accomodating up to 200 employees, the new office design for Taco (one of the largest manufacturer in interior surfacing industry in Indonesia) is all about improving well-being and productivity in the workplace. This is achieved by improving ergonomics, proper zoning, as well as understanding the habits of the user of the workplace and provide facilities that supports them. The company believes the importance of a family-oriented work environment, and our design reflects that value in creating more collaboration spaces (both enclosed and open space) with a centered flow of circulation to the common area, while utilizing more organic flow and shapes to encourage interaction.
Regular price Rp 0,00 IDRRegular priceUnit price / per -
Bar/Cafe/Restaurant
Orasa's
An upscale Thai dining unique in Jakarta. Located in the new District 8 Mall in South Jakarta, this restaurant design blends a traditional Thai architecture with a modern twist. Adorned with Thai wood carving and religious symbols as a mean to bridge nature and architecture.
Regular price Rp 0,00 IDRRegular priceUnit price / per -
Marketing Gallery/Show Unit
Lippo SOHO Flexspace
Taking inspiration from the architecture in SoHo, NY, where industrial style manufacturing buildings were repurposed and reinvented into residential space by artisans during the urban deindustrialization era. Selection of finishes, furnishings, and décor are finely curated for the persona, juxtaposing rustic, almost raw-like architectural material with softer furnishings and décor, resulting in a very personal, artsy, yet effective space. Utilizing multifunctional furniture design to enable flexibility inside a limited unit space; transforming a workspace during the day into a bedroom at night.
Regular price Rp 0,00 IDRRegular priceUnit price / per -
Marketing Gallery/Show Unit
ELEVEE
Elevee Apartment Complex is located in the center of Alam Sutera with easy access to tolls and shopping malls. It is considered the heart of Alam Sutera. Elevee Apartment is comprised of six towers and housing 1,560 apartments ranging from 2 bedrooms, 3 bedrooms and penthouse units. In the heart of this giant complex runs a green strip of park which will have pedestrian walkway linking the mall, retail and the park with the apartments. Taking into the concept of the greeneries, recreate a feel of walking along an Alameda within the apartment. Lush potted plants are used to adorn the marketing gallery to mimic the future development. Each Show Unit is done to showcase the personalities of potential buyers, from an eclectic scandinavian design, a modern classic look and a posh contemporary penthouse that will overlook the park.
Regular price Rp 0,00 IDRRegular priceUnit price / per -
Bar/Cafe/Restaurant
SaladStop! PIK Avenue
A rebranding of the new SaladStop! Incorporating dark dyed pine wood paneling and beautiful mint green terrazzo and touch of brass to make this dining experience pleasurable.
Regular price Rp 0,00 IDRRegular priceUnit price / per -
Marketing Gallery/Show Unit
ELEVEE Apartment Lobby
A visualization image for Elevee Apartment Lobby located in Alam Sutera. The lobby stands in two different kind of environments. Similar to stones resting and responding to nature, we also want to make the building grow and develop into the nature, by introducing elements of nature from the outside into the interior.
Regular price Rp 0,00 IDRRegular priceUnit price / per -
Bar/Cafe/Restaurant
SaladStop! Pacific Place
A rebranding of the new SaladStop! Incorporating dark dyed pine wood panelling and beautiful mint green terazzo and touch of brass to make this dining experience pleasureable.
Regular price Rp 0,00 IDRRegular priceUnit price / per -
Multi Purpose Hall
Sutera Hall
Taking cues from JPCC’s vision, mission, and values, we want to embrace the essence of JPCC as a family of one body; a united journey towards a greater purpose. By drawing connections to a few biblical references, we celebrate the symbolic concept of family (and church) as an ark in one unity. Hence, the name ark. This concept also creates a symbiotic relationship between JPCC and the local icons of the city of Tangerang. The Cisadane River, where annual International Dragon Boat Festival is held, inspires the dynamic forms in our design. In addition, the new design of the Sutera One Center facade resembles a geometric fish shape, echoing a connection to abstract representation of natural elements which aligns with the design approach. Sutera Hall features an Indonesian Contemporary interior, a relevant and timeless approach that honors local characteristics. In particular, it recognizes the signature flower of the city of Tangerang, the Vanda Douglas orchid, by incorporating it into carpet design with a modern batik technique. The purple color accent also gives nod to JPCC’s signature color, staying true to the church identity. Originating from the word “ambatik“, which means to write dots, traditional batik stippling and detailing also embelish the carpet design, adding depth and abstract coloration which gives the design a modern look. In our approach, we also focus on stripping away any distinction of religious iconography by positioning symbolic meaning within contemporary culture. Hence, allowing the space to be more versatile for various uses other than church service but to also include exhibitions, meetings, and social events.
Regular price Rp 0,00 IDRRegular priceUnit price / per

